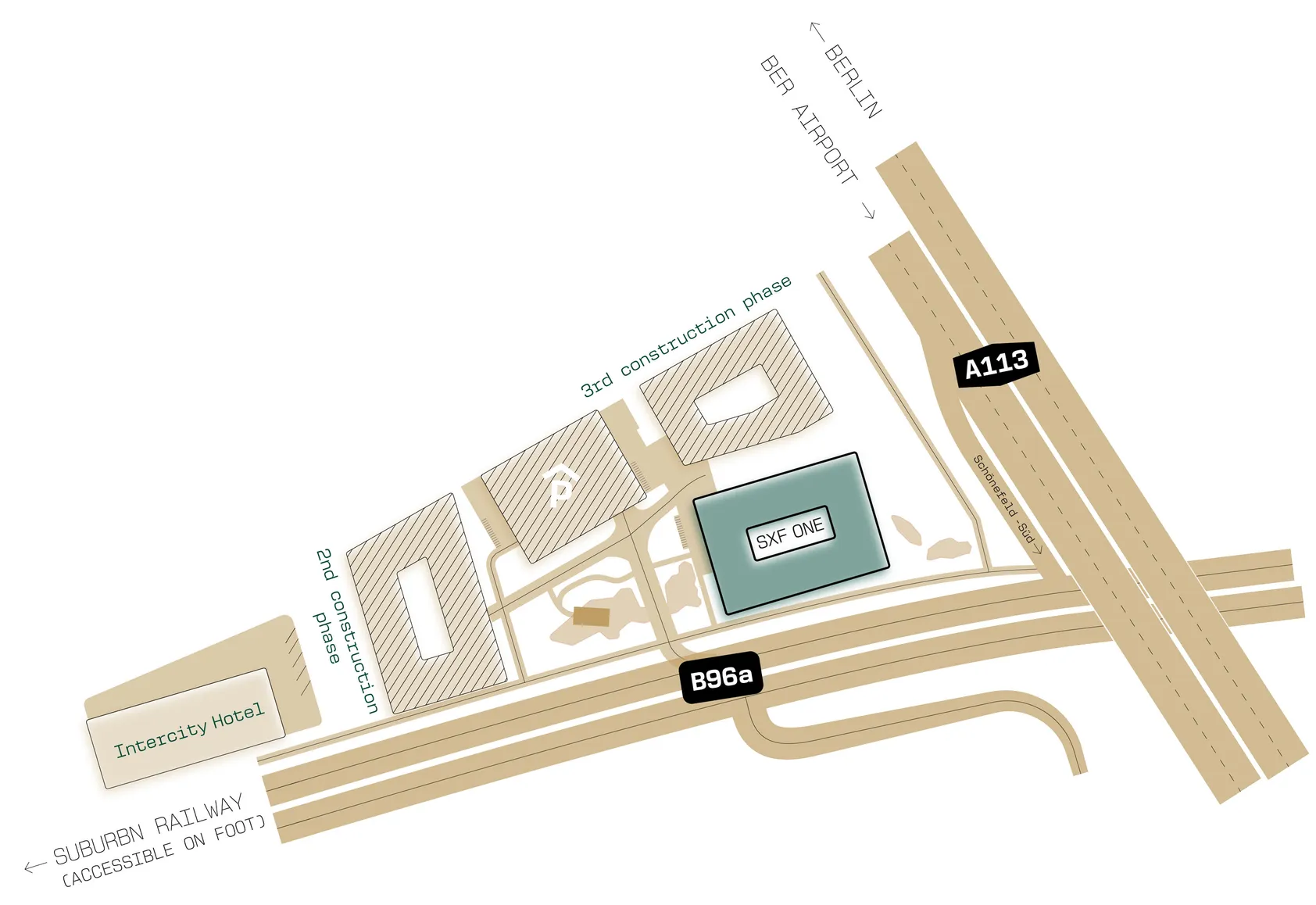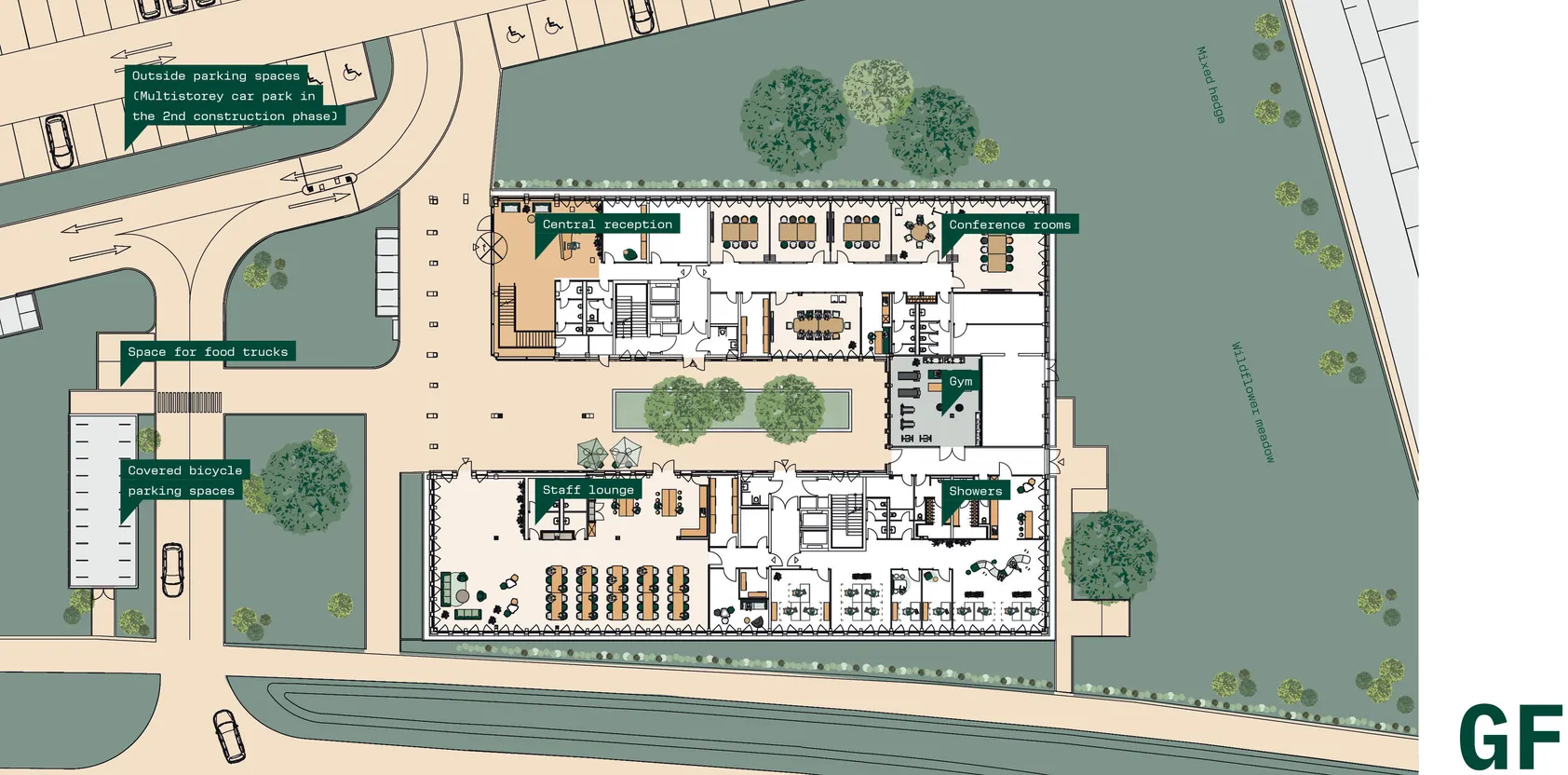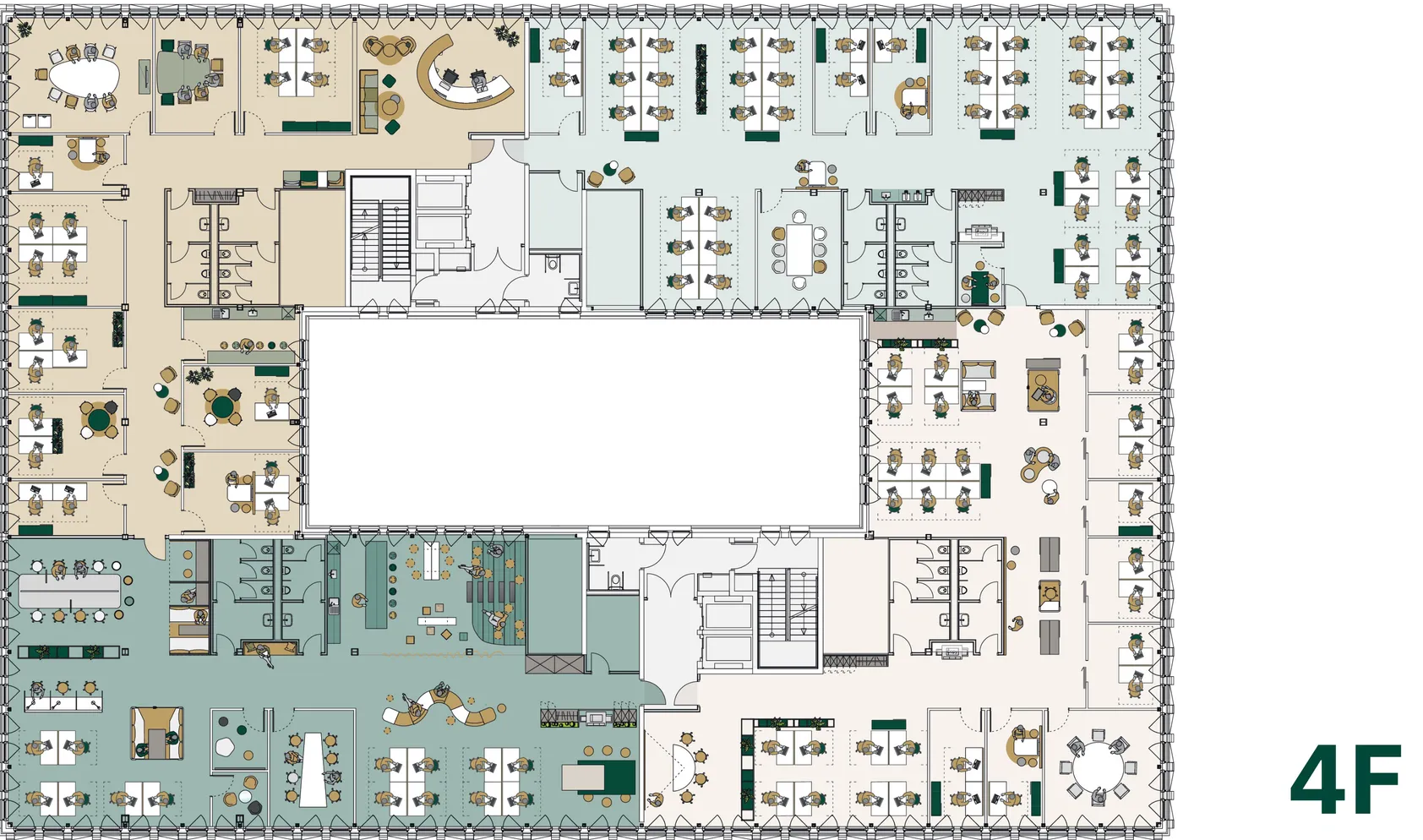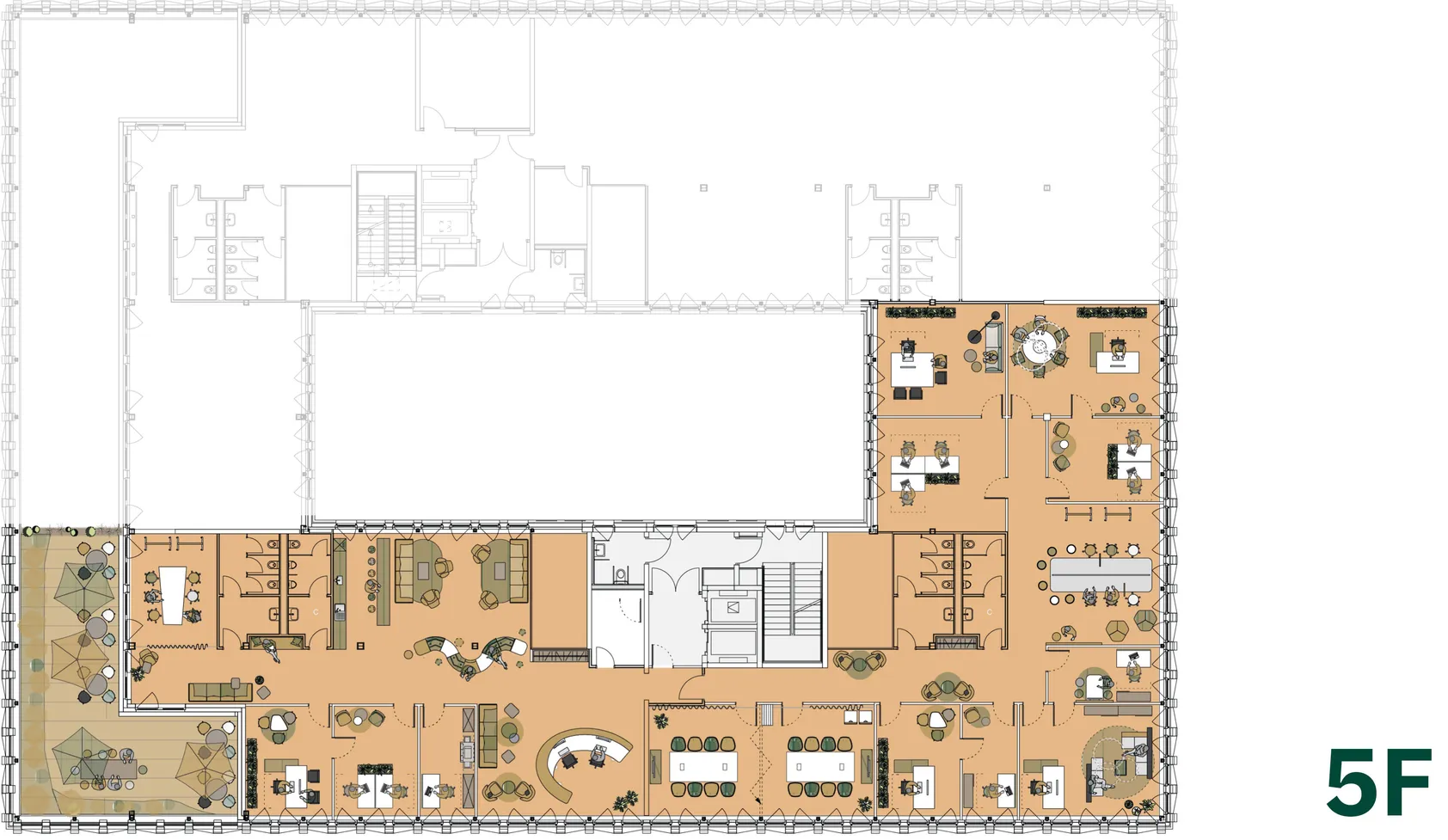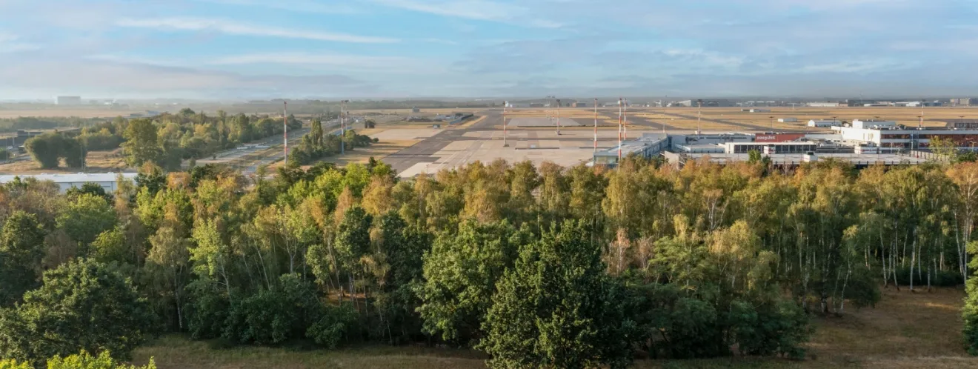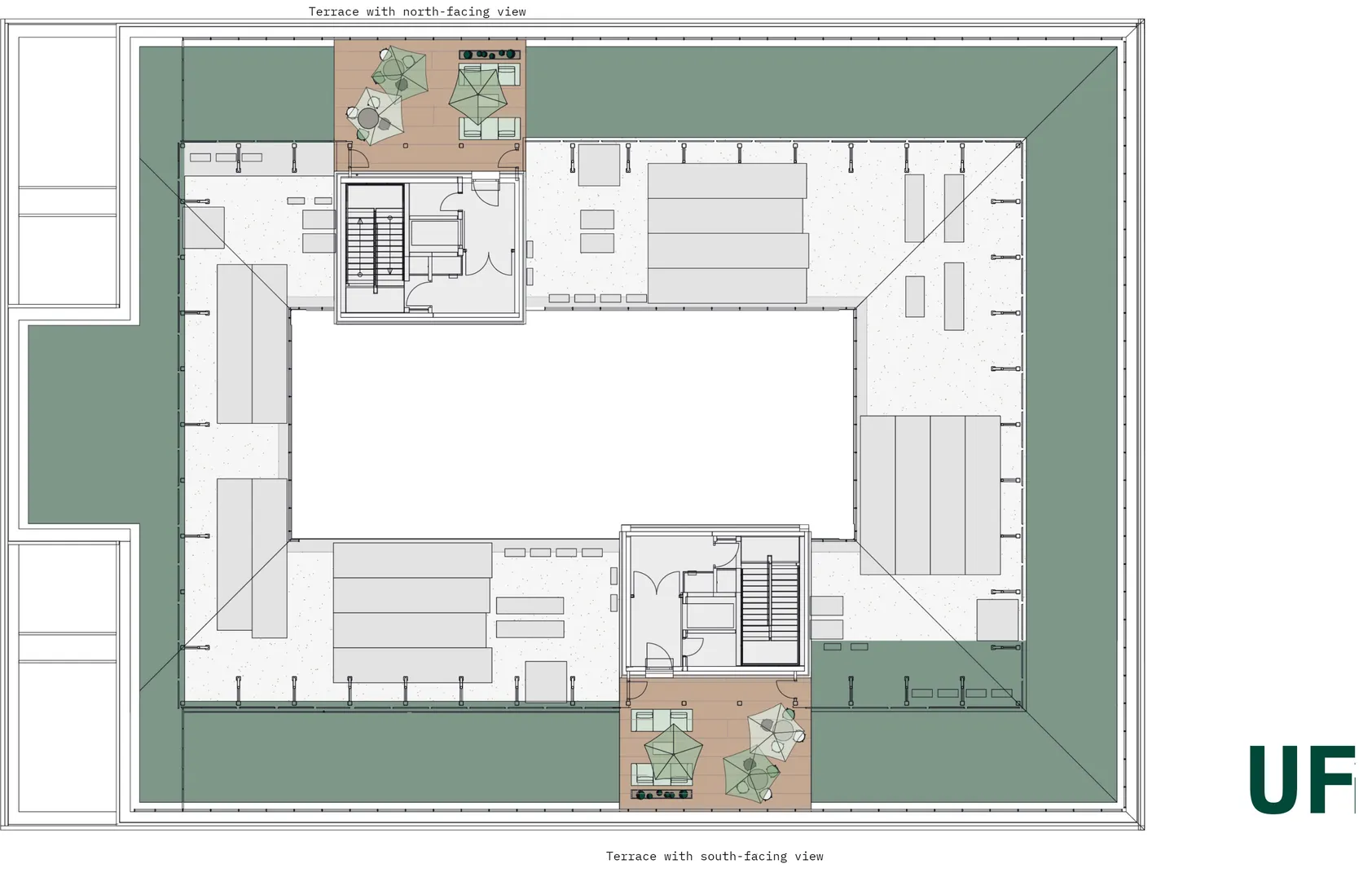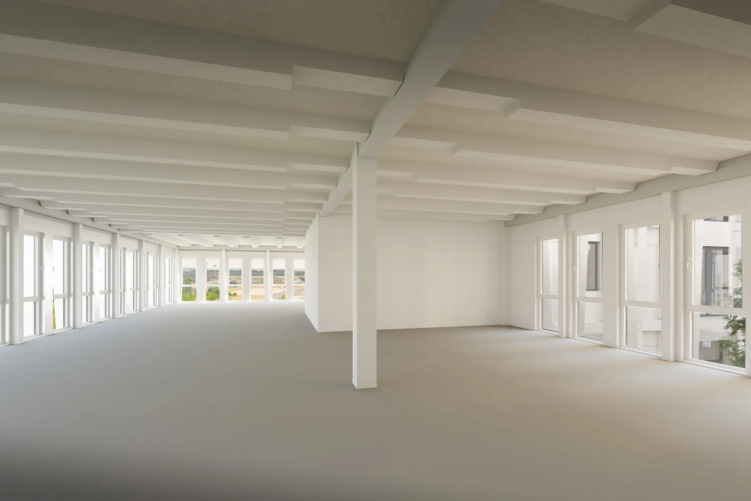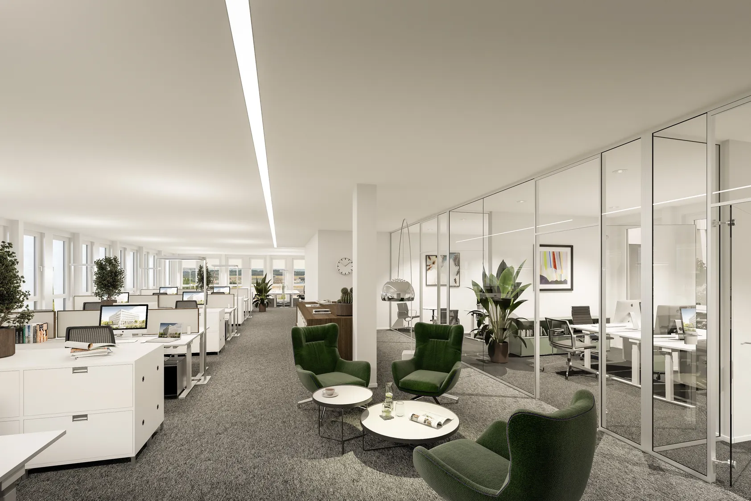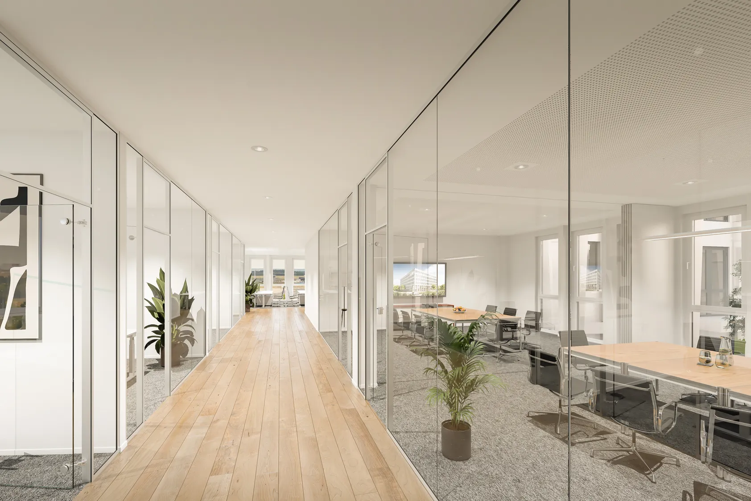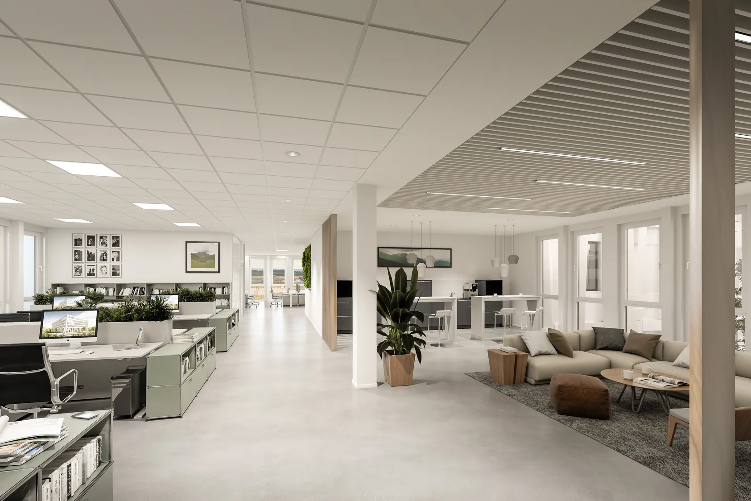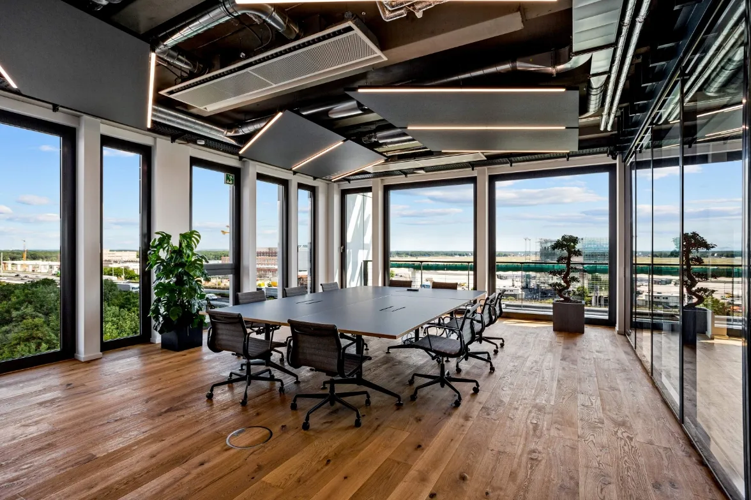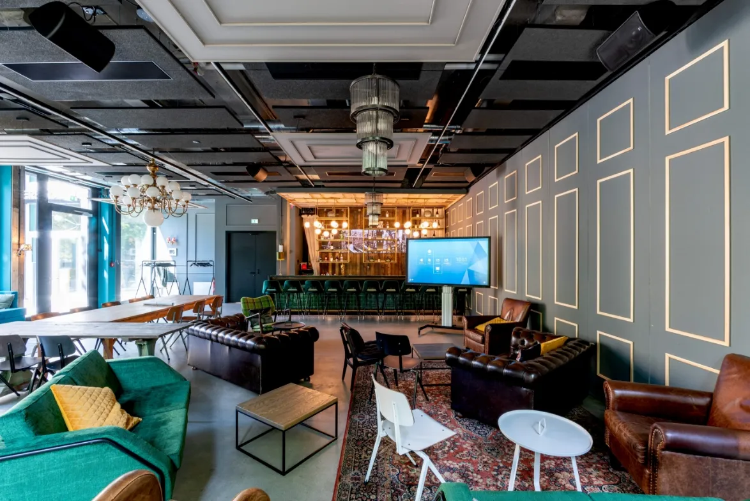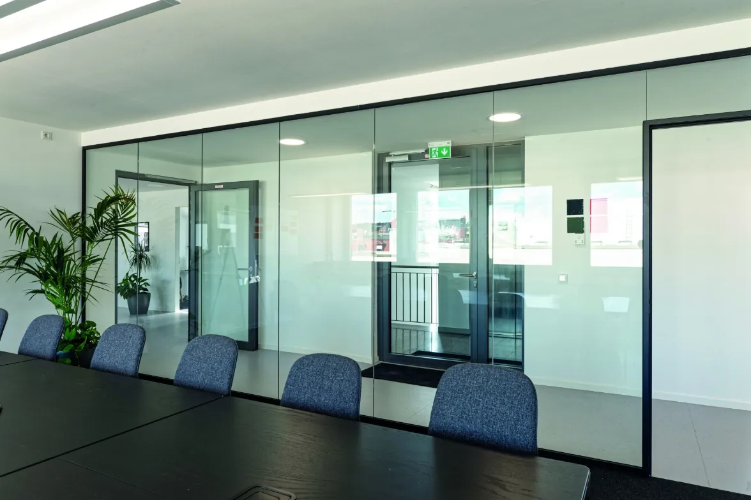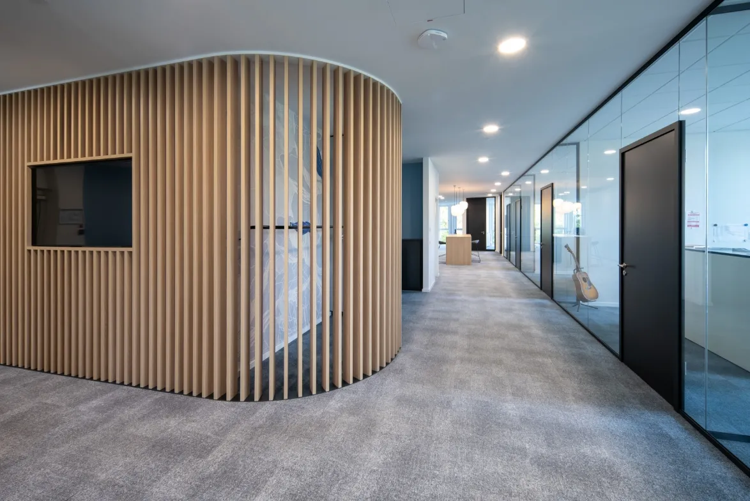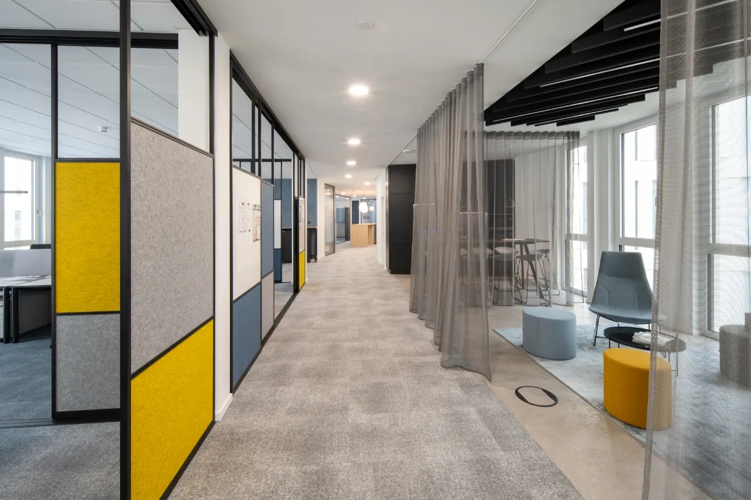SXF One
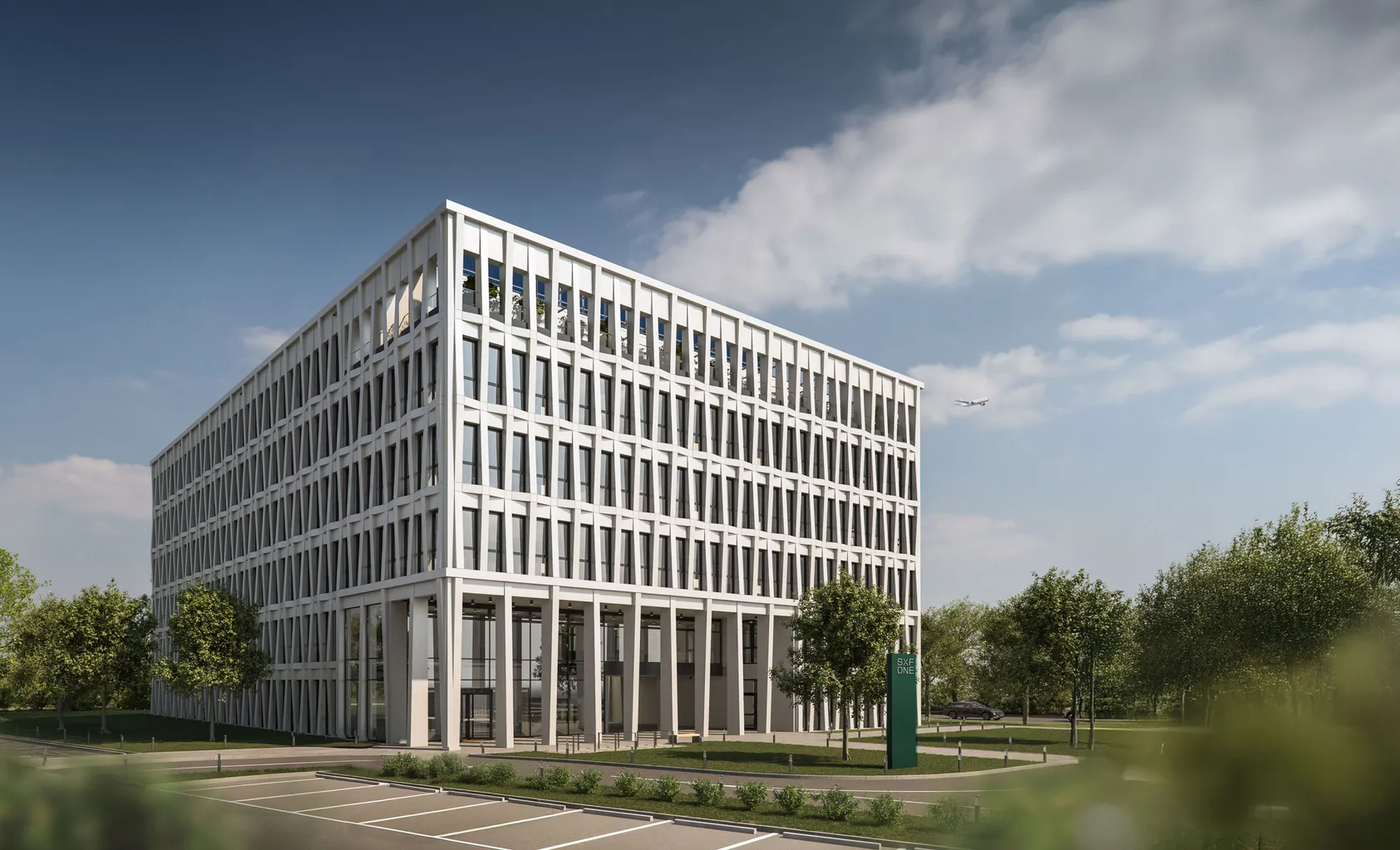

Highlights
Prestigious.
Modern.
Sustainable.
01
Premium submarket location.
- Excellent connections (motorway, suburban railway, airport)
- Highly visible from the motorway & main road
- Eateries in the immediate vicinity
- Attractive trade tax assessment rate (240% compared to 410% in Berlin)
02
Reliable and fit for purpose
- Flexible layout design with bespoke solutions
- Suitable for house-in-house concepts
- Two further construction phases with a flexible timeline
- Planability: Construction work has begun
03
Holistic ESG concept
- Aiming for DGNB Platinum certification
- Sustainable heating and cooling concept (100% regenerative energy)
- Pleasant and healthy indoor climate
- E-mobility concept and smart solutions
04
State-of-the-art new build spaces
- Architectural recognition factor
- Inviting place to linger (e.g. roof gardens, inner courtyards)
- Floor-to-ceiling windows, 3m clear height, high-quality construction with mechanical ventilation
- Efficient layouts with flexible options
- Attractive parking space ratio
The perfect
gateway
to Berlin
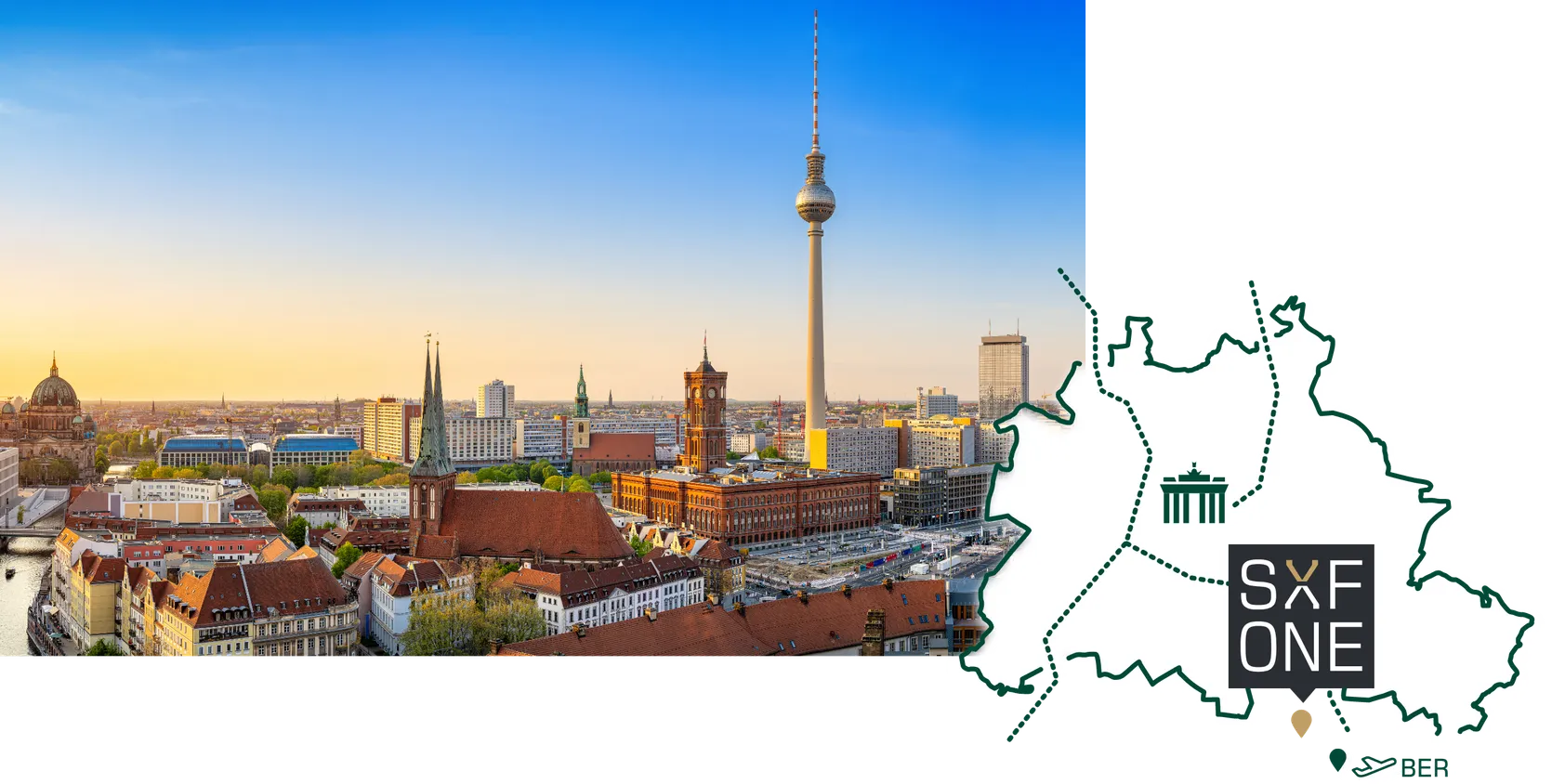
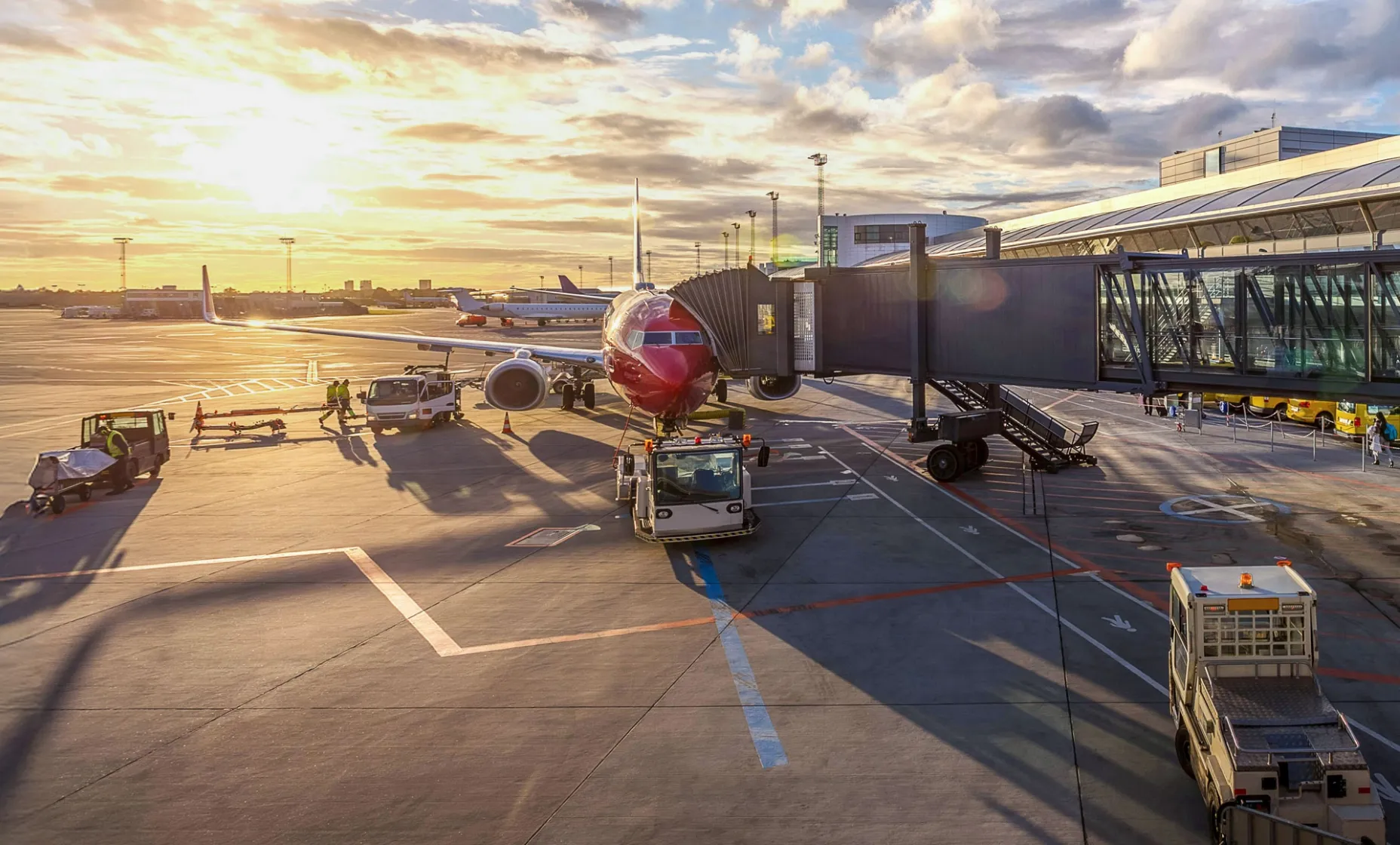
Macro-location
City
Airport
Situated on the boundary between Berlin and the capital city’s airport, the SXF ONE is emerging as the first office building in the Schönefeld Süd quarter.
With over 30% population growth in the last 5 years, Schönefeld has ranked top in the ‘Most dynamic locations in the Berlin metropolitan region’. Here, the SXF ONE provides an ideal base for companies that are in it for the long haul, along with a safe runway for your commercial success.
| Connection | Rail | Car | On foot |
|---|---|---|---|
| Suburban railway station | - | - | 5min |
| Neue Mitte Schönefeld | - | - | 10min |
| Airport (BER) | 10min | 5min | - |
| Adlershof | 15min | 5min | - |
| Ostbahnhof station | 35min | 20min | - |
| Central station | 45min | 30min | - |
Micro-location
An attractive
environment
Whether you are traveling by plane, car, bus, train or by bicycle: SXF ONE is easily accessible and offers ideal conditions. You can look forward to a wide range of features that offer real value to your employees and leave no wish unfulfilled.
Excellent visibility
Situated directly along the A113 motorway and B96a main road, the SXF ONE is the first of three construction phases. Planning permission for around 32,000 m² in new build space, and a multi-storey parking lot.
Gym
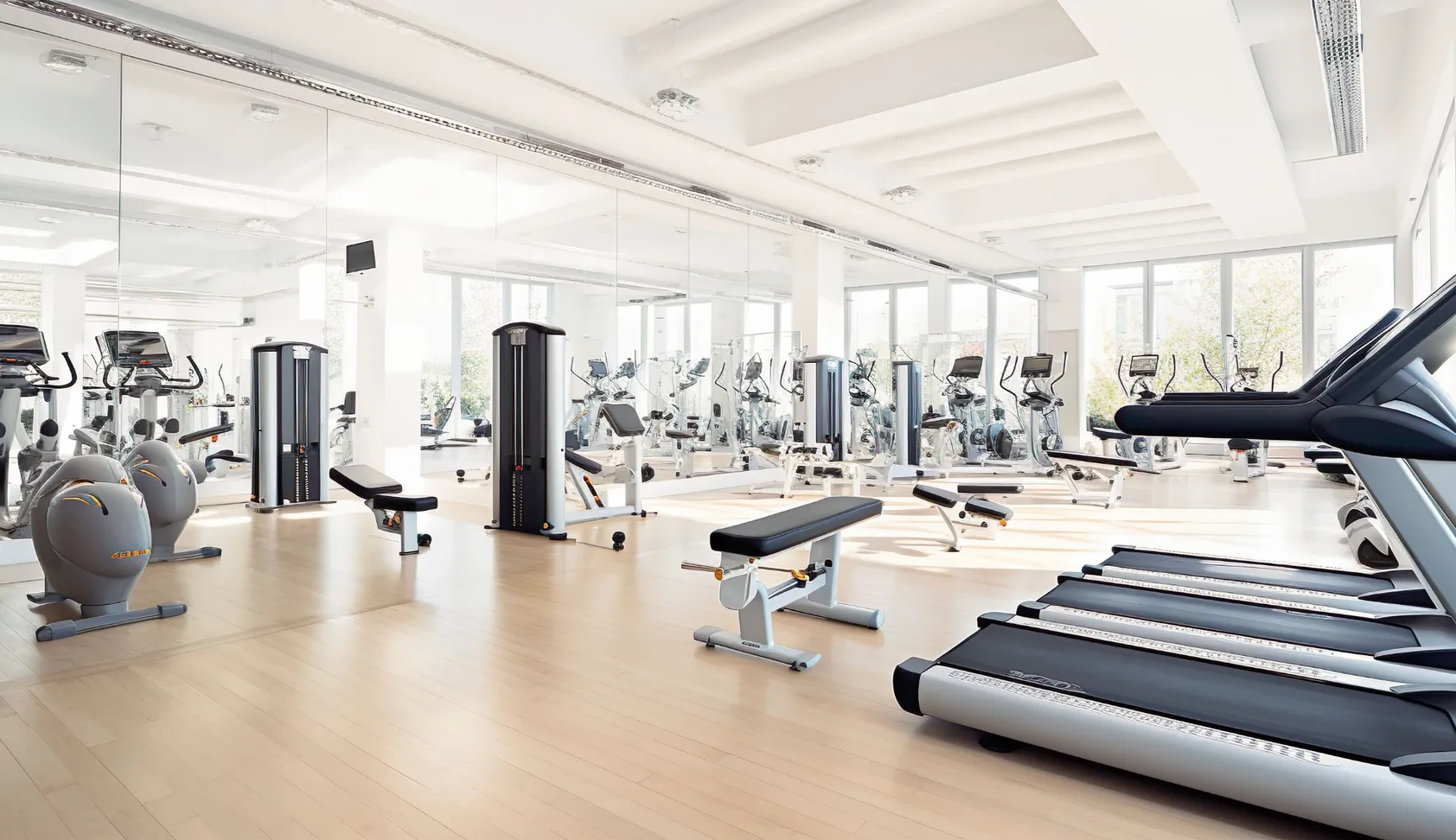
Staff lounge
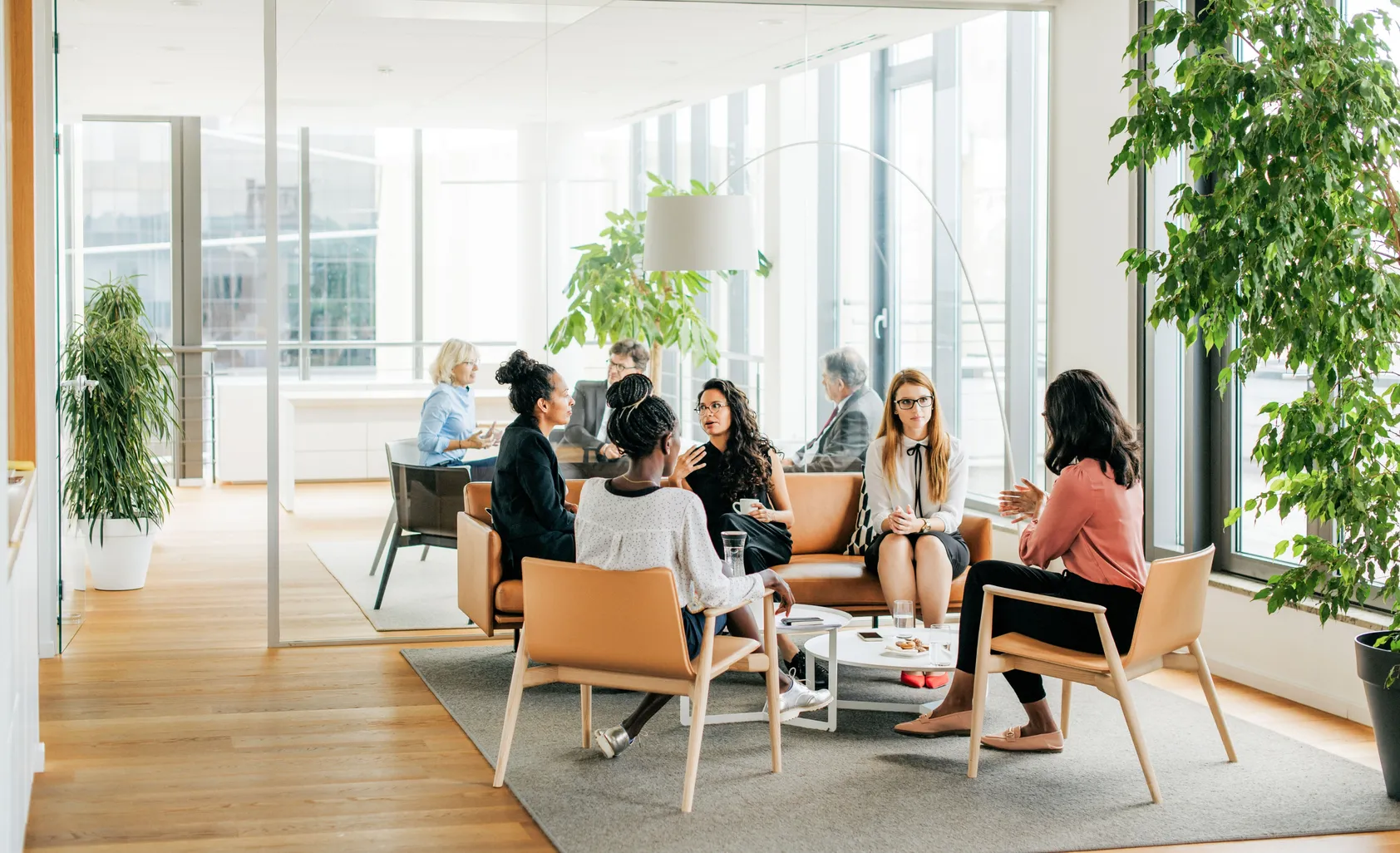
Food trucks

Other highlights
- Gym
- Showers
- Space for food trucks
- E-charging stations
- Furnished terraces with a view
- Green spaces as inviting spots to linger
- Covered bicycle parking spaces
Co-use facilities when needed
- Staff lounge
- Central reception
- Conference rooms
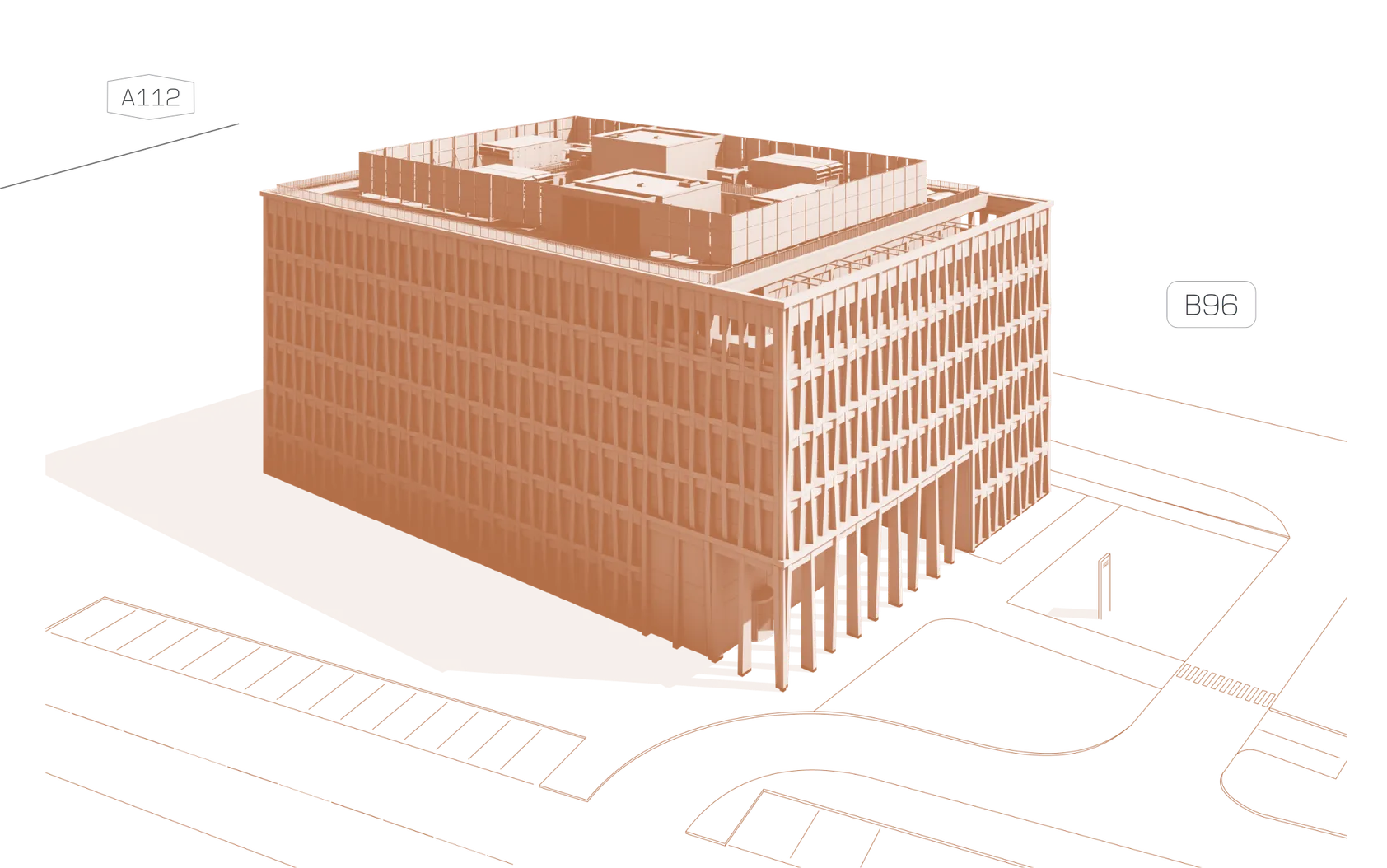
Building
Welcome
to the SXF ONE
Aside from a stylish entrance with spacious lobby, the SXF ONE has two main staircases and elevators for direct access to the office spaces. These features enable tenants to lease self-contained sections of the building that come with their own reception and ground floor to create house-in-house concepts.
What’s more, the green inner courtyard and outdoor facilities with numerous roof terraces provide secluded spots that invite people to relax.
| Floor | Space | Partitioning from |
|---|---|---|
| 05 | 1.665 m² | 415 m² |
| 04 | 1.702 m² | 415 m² |
| 03 | 1.702 m² | 415 m² |
| 02 | 1.702 m² | 415 m² |
| 01 | 1.480 m² | 415 m² |
| 00 | 1.318 m² | 415 m² |
| Total | 9.569 m²* | |
| Outside parking spaces | 158 pcs. | |
** Parking space ratio of 1/56 m² Exclusive spaces
Spaces
Flexibel &
custom design
Horizontal development
Various rental unit sizes, and the surrounding development, enable contiguous areas of up to 1,702 m on a single floor.
Flexible layouts
No corridors are required in the exclusive area, which means that all standard layouts (open space, flex space, combined office, room allocation) can be created with no trouble at all.
Features
Committed
to tomorrow
The issue of sustainability plays a pivotal role in the planning and management of the SXF ONE. Here, our holistic ESG concept draws on a wide variety of criteria that bring together environmental protection, social aspects and corporate governance and accountability within a meaningful framework.
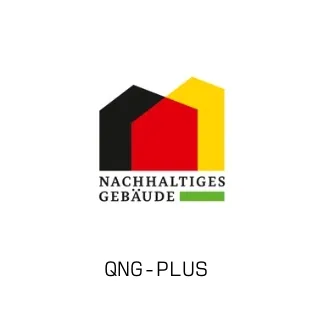
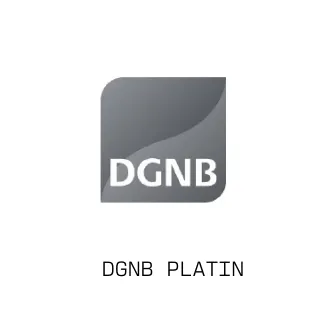
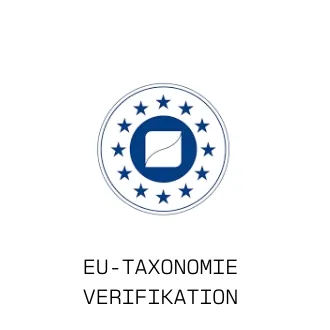

Climate protection
Classed as an ‘Efficiency House 40’, the SXF ONE only requires 40% of the energy consumed at an equivalent new build. Significant use of prefab components cuts carbon emissions by 20% compared to conventional construction methods.
Resource efficiency
The SXF ONE is being constructed from largely recyclable materials and with a high level of resource efficiency to reduce emissions and waste. Its heating and cooling systems are powered 100% by renewable energy.

Flexibility
The kinetic flooring (heating/cooling), the ideal building grid and the elimination of fire protection corridors ensure maximum flexibility: for the first occupancy and during the rental.
Efficiency
A clear focus is placed on economical building management thanks to efficient planning and innovative systems (e.g. by harnessing night cooling and the installation of smart meters).

Health & Wellbeing
The high standards promote wellbeing among building users and minimize sick leave. An attractive inner courtyard, large shrubs, seating areas and green roof terraces invite users to relax and improve their wellbeing at the SXF ONE.
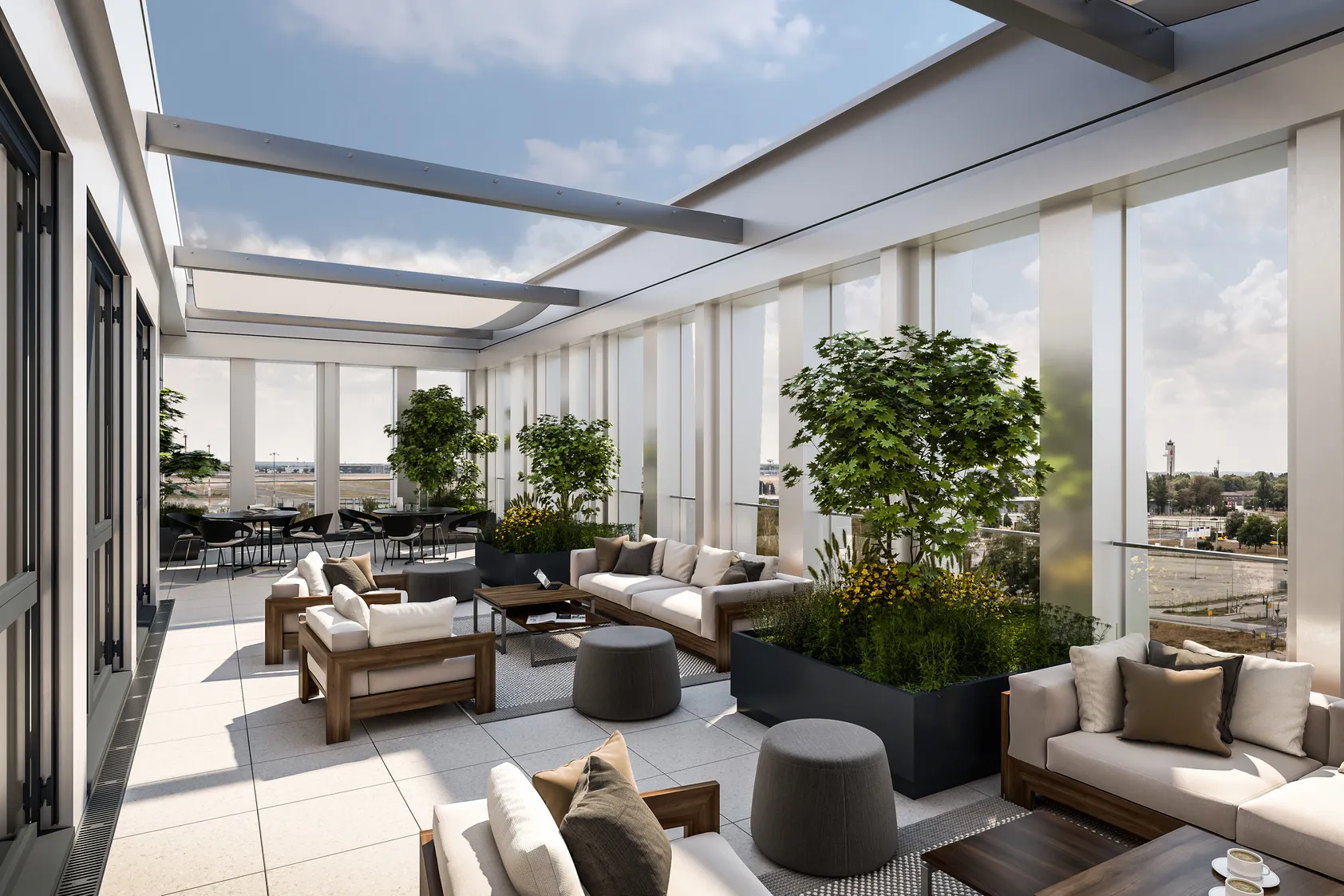

The premium
features
create optimized
working conditions
Features
Feature
Highlights
01
Architecture and room design
- Architectural facade with a high recognition factor
- Clear room of height approx. 3m
- Floor-to-ceiling windows, openable for natural lighting & ventilation
- Roof terraces as inviting spots to relax
- Stylish foyers
- Green inner courtyard
02
Technical features
- Mechanical ventilation
- Kinetic flooring with cooling & heating function
- Use of 100% renewable energies in operation (with heat pumps)
- Floor tanks
- External sun blinds, electric, with sun & wind monitor
- Electronic access control
- (VLS redundant) fibre optic connection
- Fast-response elevators
03
Comfort and amenities
- After-sport showers
- Each rental unit with access to an accessible toilet
- Sufficient availability of bicycle parking spaces
- Gym on the ground floor
- Staff lounge if needed
04
Sustainability & energy efficiency
- Roof greenery
- Energy-efficient cooling & heating
- LED lighting and water-efficient faucets
- Infrastructure for at least 30% e-car charging stations
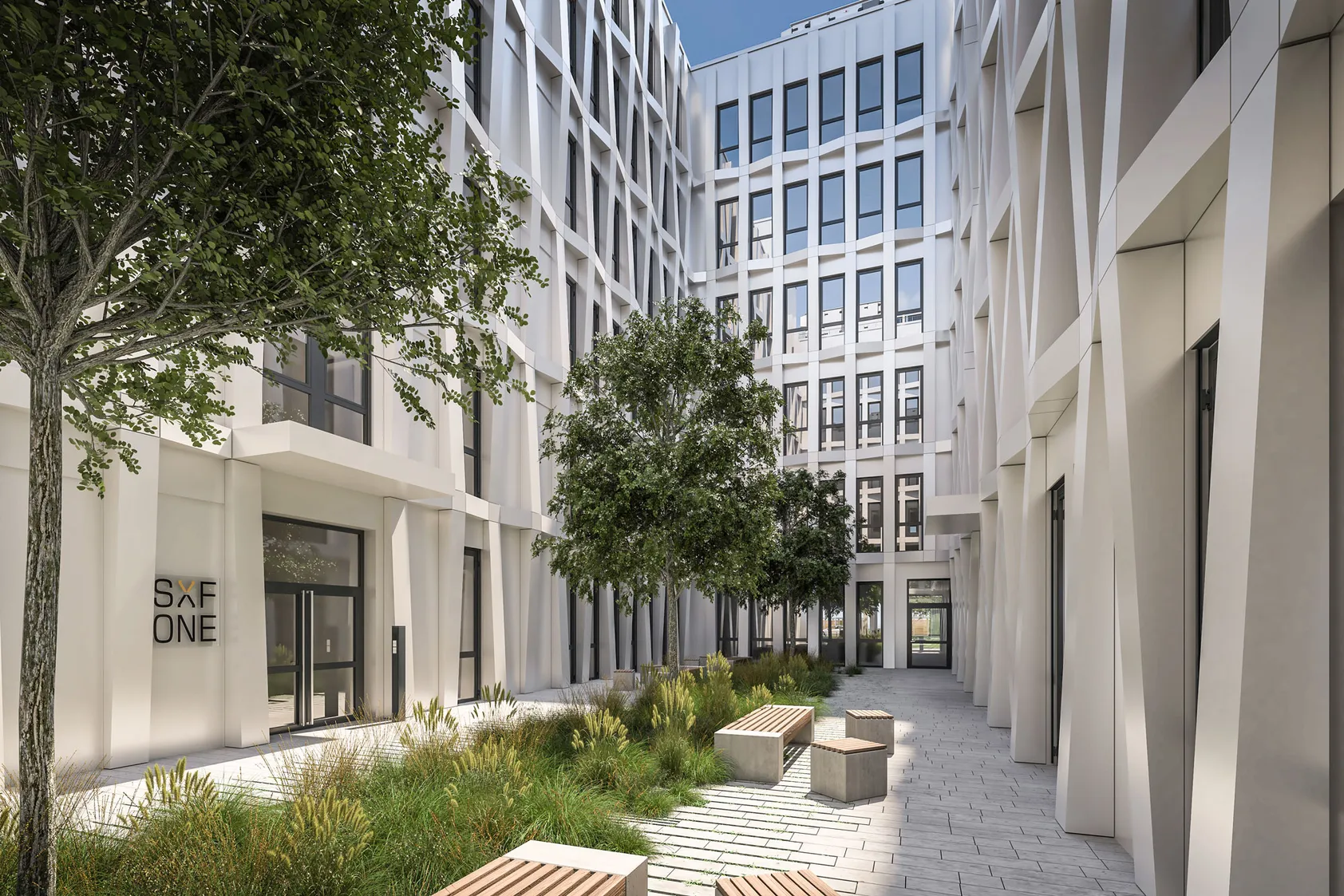
Features
Innovative systems &
& room automation
Flexible worlds of work
Technical solutions such as workplace and room booking systems possible if required.
Purposeful maintenance and inspection
Permanent measurement of system utilization enables early detection of technical faults.
Basis for smart solutions
Ideally coordinated system and room automation makes all the spaces fit for the future.
Optimize space use for cost reductions
Sustainable operations build on utilization analyses in the form of heat maps.
Individual comfort configurations
Heating, cooling and lighting can be adjusted individually.
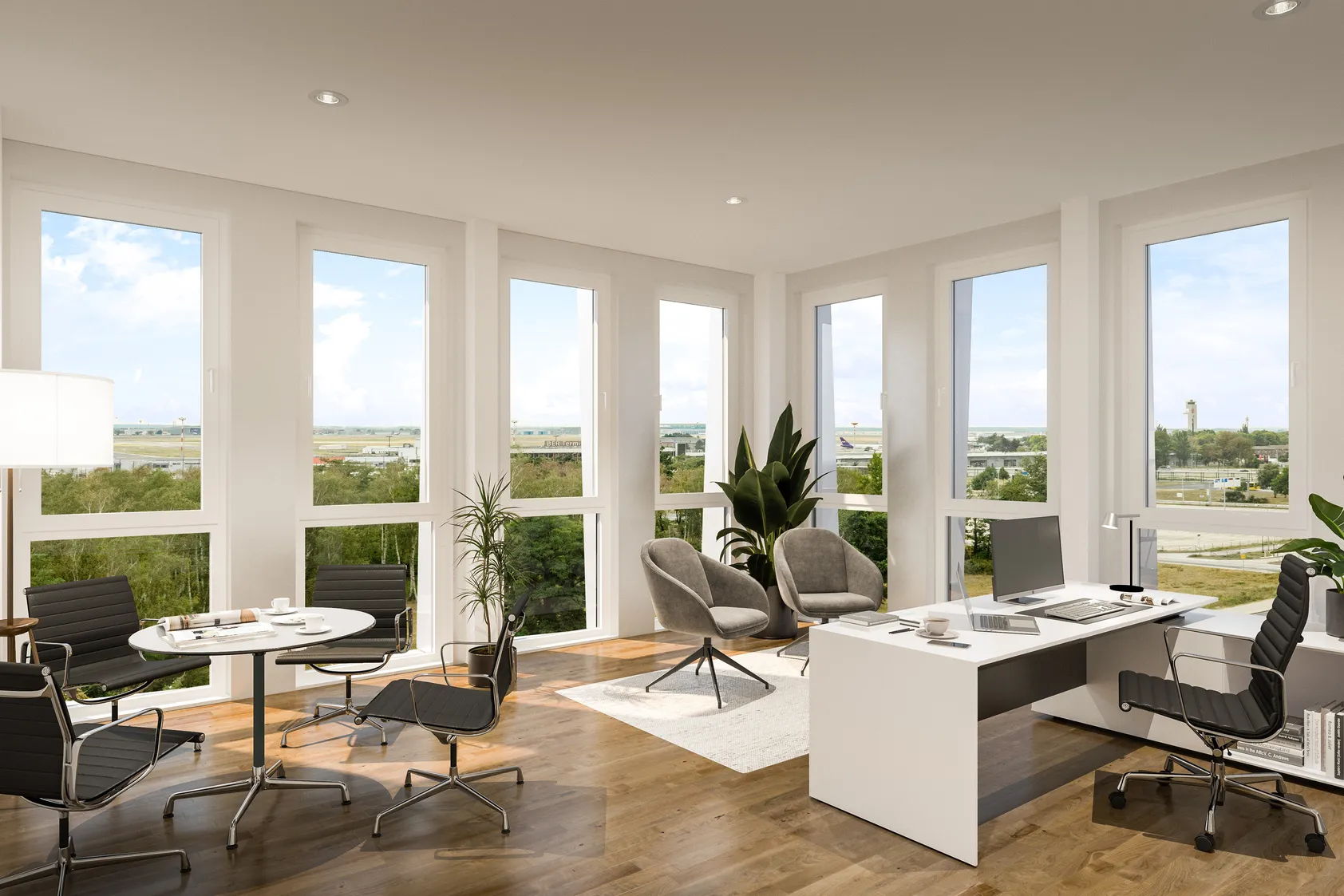
Contact
Reach out
to us!
We appreciate your interest and would be happy to inform you personally about this unique project and the possibility of renting it.

Johannes Scholten
Asset Manager
T +49 211 875 808 26
F +49 211 875 808 30
E info@sxf-one.de
